3D
modeling
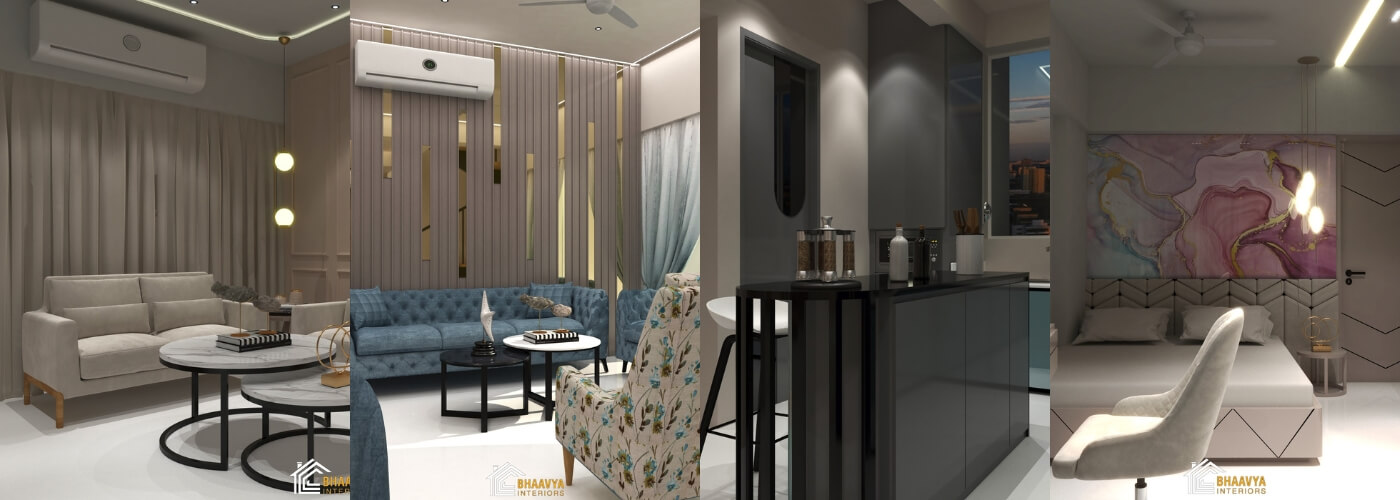
From Concept
to Reality
In today’s digital age, 3D modeling has become an integral part of many industries, including architecture, interior design, gaming, and film. It is an art form that allows designers and artists to create lifelike representations of their ideas and bring them to reality.
The process of 3D modeling involves the creation of three-dimensional digital objects using specialized software. The software allows the designer to create complex shapes, textures, and lighting to create a virtual representation of the final product. The result is a highly detailed and accurate representation of the design concept.
AN ARCHITECTURE
01.
Conceptualization
The first step in 3D modeling is conceptualization. The designer starts by sketching out their ideas on paper or using digital software. This stage is critical as it lays the foundation for the entire design process.
02.
Modeling
Once the concept is finalized, the designer begins creating the 3D model. This involves using specialized software to create the shape of the object, texture, and add lighting. The designer can create the model from scratch or use pre-made templates and modify them as per their requirement.
03.
Texturing
Once the model is created, the designer can add textures to it. Texturing involves applying different materials to different parts of the model to create a more realistic look. For instance, wood textures are applied to wood furniture pieces, and metal textures are applied to metal structures.
04.
Lighting
Lighting is a crucial aspect of 3D modeling. The designer can add different types of lighting to the model, such as natural light, artificial light, or a combination of both. The type of lighting used can have a significant impact on the final result.
05.
Rendering
Rendering is the process of converting the 3D model into a 2D image or animation. This stage is crucial as it determines the final output of the model. The rendering process can take several hours or even days, depending on the complexity of the model and the quality of the output required.
06.
Post Rendering
Once the rendering is complete, the designer can perform post-production on the model. This involves adding special effects, color correction, and other finishing touches to enhance the overall look and feel of the model.
Benefits of
3D modeling
3D modeling has several benefits that make it a popular choice among designers and artists. Firstly, it allows for a more accurate representation of the final product. This is especially beneficial in industries such as architecture and interior design, where accuracy is of utmost importance.
Secondly, 3D modeling allows for greater flexibility and customization. The designer can modify the model as per the requirement, making it easier to make changes and experiment with different ideas.
Finally, 3D modeling can save time and money by reducing the need for physical prototypes and allowing for better collaboration between designers and clients.
BUID YOUR
DREAM SPACE
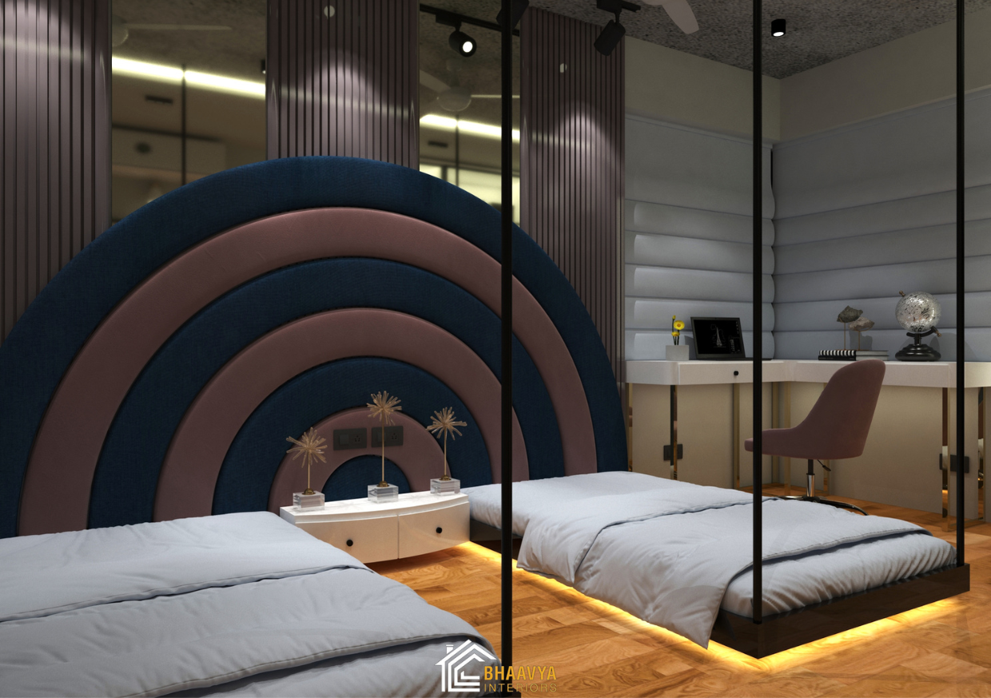
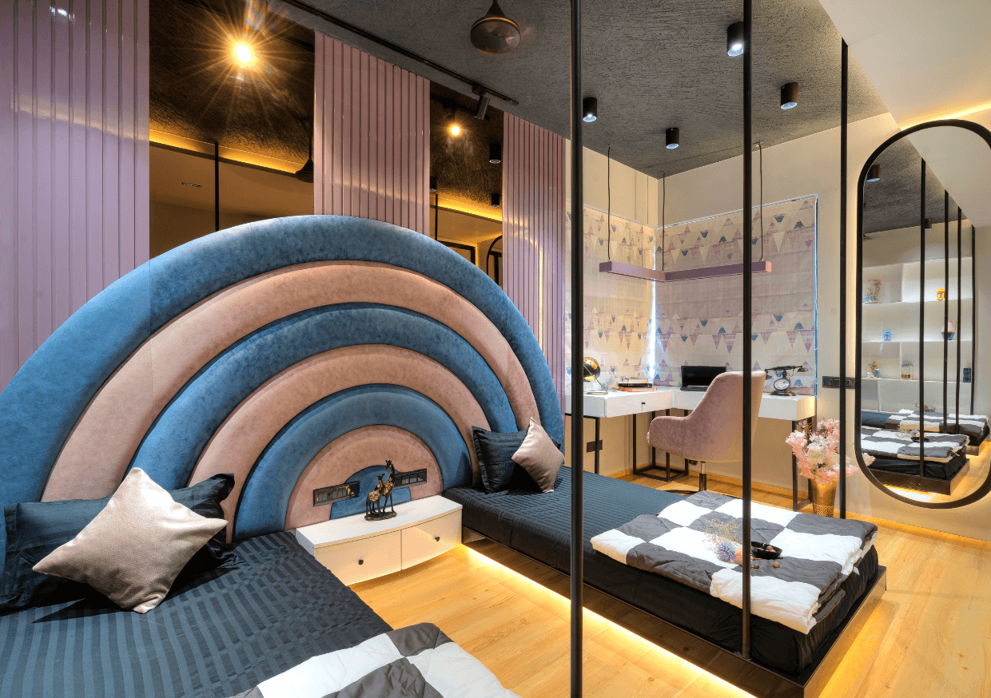
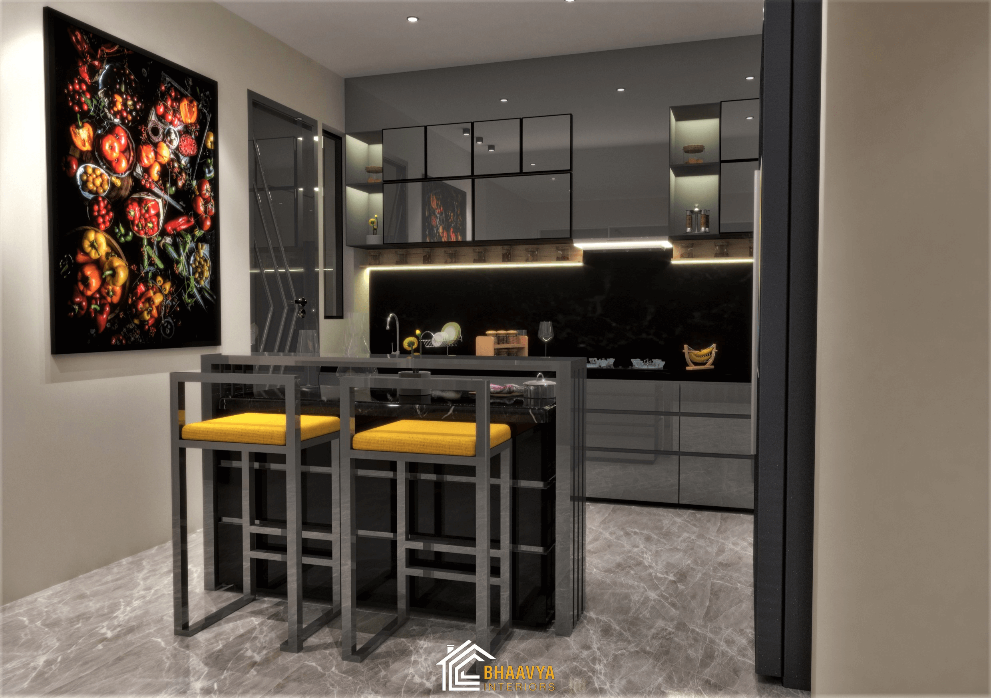
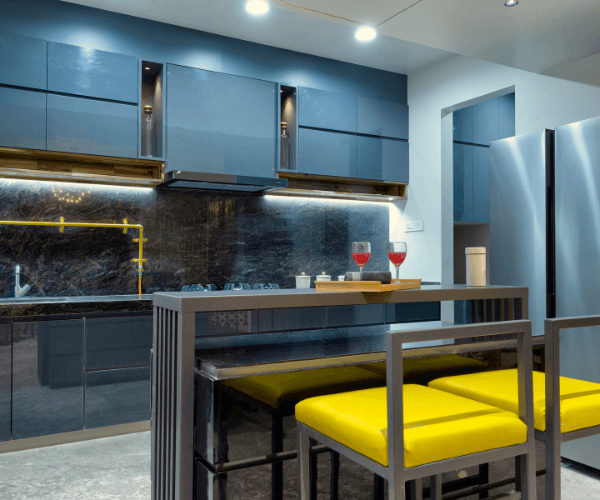
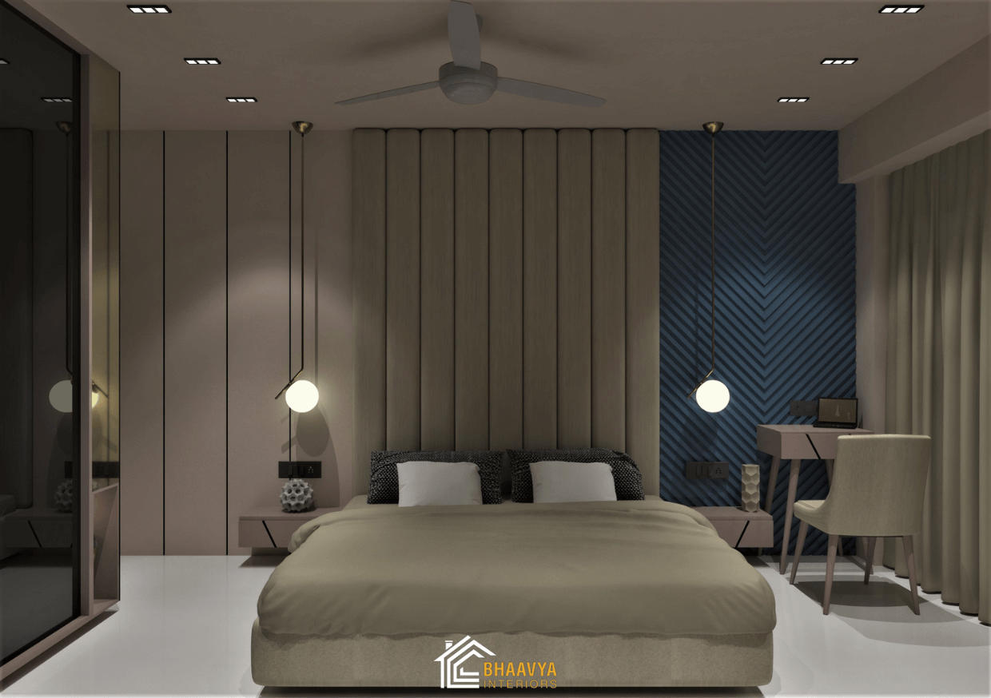
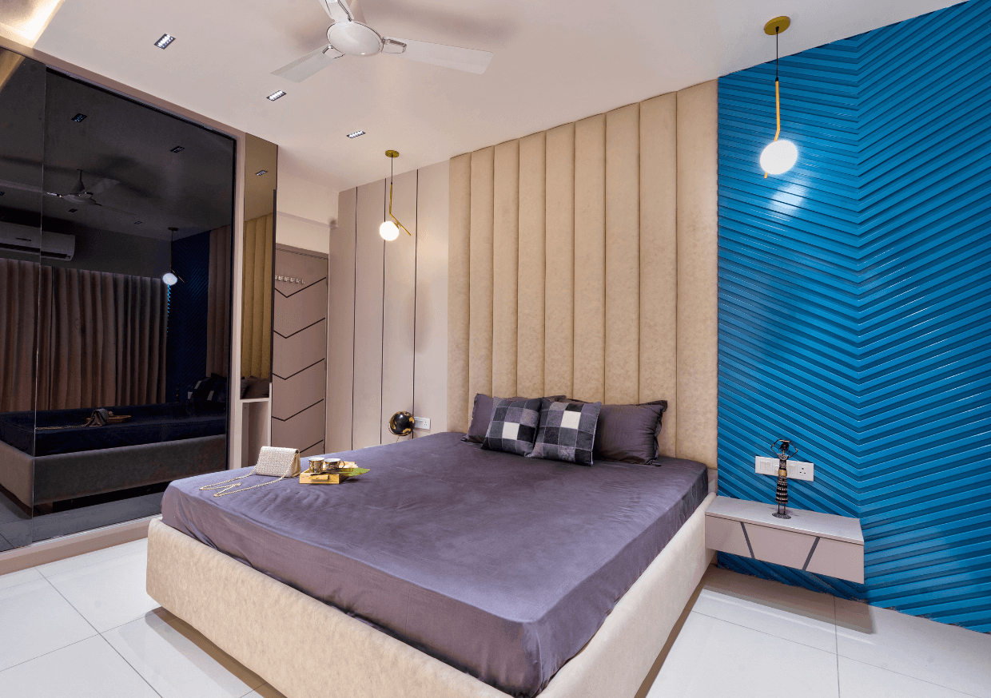
FAQs
3D modeling is the process of creating a three-dimensional representation of an object or scene using specialized software. It allows architects and designers to create realistic models of buildings, interiors, and products that can be visualized and modified before they are actually built.
3D modeling has several benefits in architecture and interior design, such as:
1. It allows designers to create realistic visualizations of their designs, helping clients to understand and visualize the final product before it is built.
2. It enables designers to make changes and modifications to their designs easily and quickly.
3. It helps to detect potential design flaws or issues before the construction phase, reducing the risk of errors and rework.
3D modeling is a crucial aspect of product design, allowing designers to create detailed, realistic models of products that can be visualized and modified before they are manufactured. It enables designers to experiment with different materials, colors, textures, and shapes to create the best product design.
3D modeling can be used in the real estate industry to create realistic visualizations of properties, allowing potential buyers to visualize and explore properties before they are built or renovated. It can also be used to create virtual tours and walkthroughs of properties, enhancing the customer experience.
3D modeling can be used during both the design and construction phases of a project. During the design phase, it is used to create visualizations and make modifications. During the construction phase, it can be used for clash detection, scheduling, and sequencing of work.
Yes, 3D modeling can be used for sustainable design by allowing designers to experiment with different materials, energy systems, and lighting techniques to reduce environmental impact. It can also be used to optimize building performance, such as daylighting and thermal comfort.
